Completed Projects
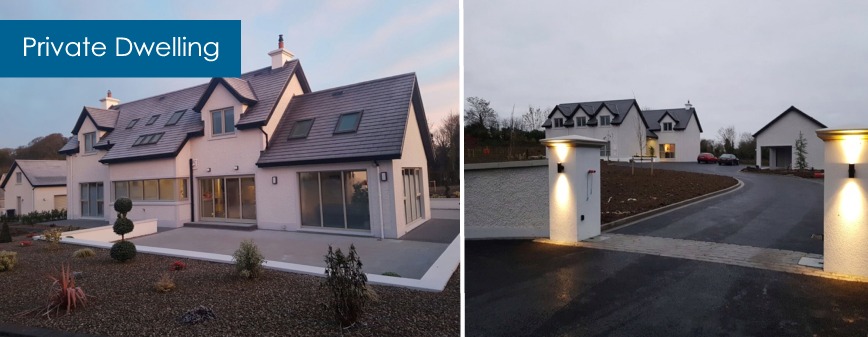
Project Title: Private dwelling, Cartron Big, Longford | Client: Mr. Eoin McGinnity
Description: Construction of new two storey type dwelling with detached garage, total floor area of 3,750sq.ft, a passive house designed By Jane Meade Architects and constructed as an energy efficient home, incorporating underfloor heating by air to water heat pump and coinciding heat recovery system.
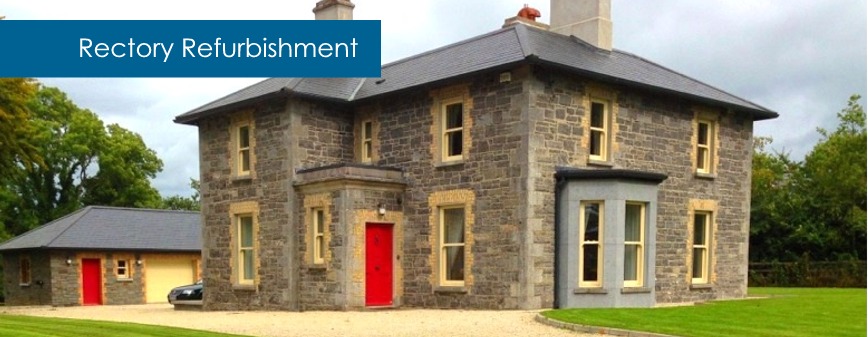
Project Title: Rectory Refurbishment | Client: Mr. Enda McCormack
Description: Complete strip out of old rectory dwelling, new mechanical/electrical throughout, new roof finishes, new limestone bay window, newly constructed detached garage, and all site works complete.
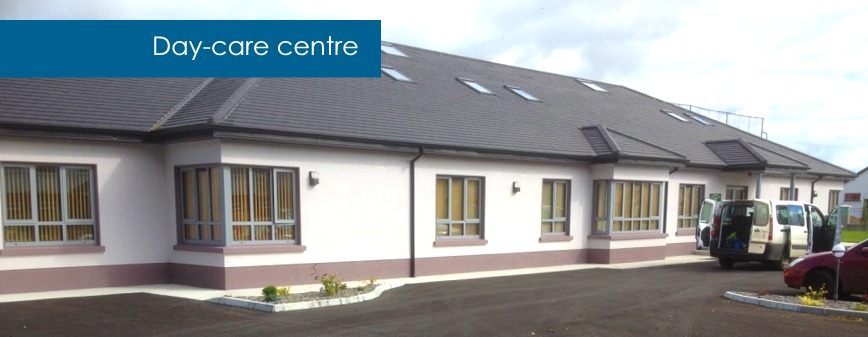
Project Title: Day-care centre | Client: St. Christopher services
Description: Construction of new standalone 550m2 day-care facilities, to cater for special needs, building construction primarily to cater for wheelchair accessibility throughout, incorporating, level access shower facilities, canteen, GP room, etc.
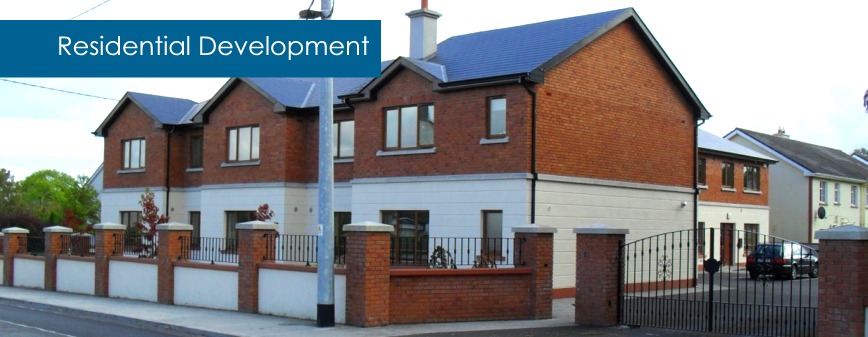
Project Title: Residential Development Client: Doyle Construction
Description: Development carried out by Doyle Construction to include, 2 nr. Two bed town houses, 4 nr. One bed apartments and 2 nr. Two bed apartments, complete with private parking and internal lift facilities.
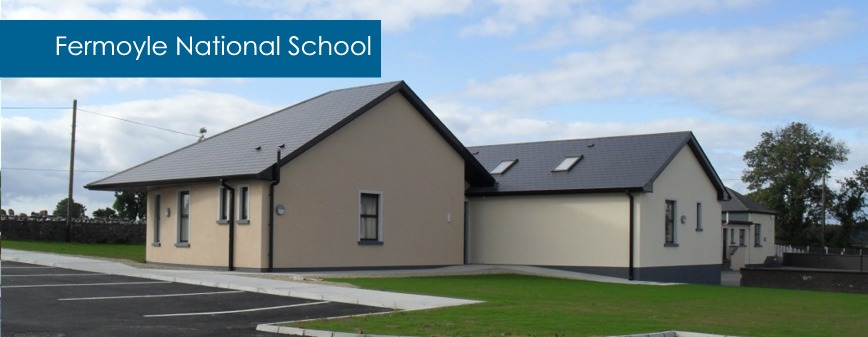
Project Title: Fermoyle National School | Client: Coughlan Architects
Description: Construction of extension to existing school, consisting of 3 nr. Classrooms, 2 nr. Resource rooms, refurbishment works to existing school, new carpark with set-down areas and associated site-works including new GAA pitch.
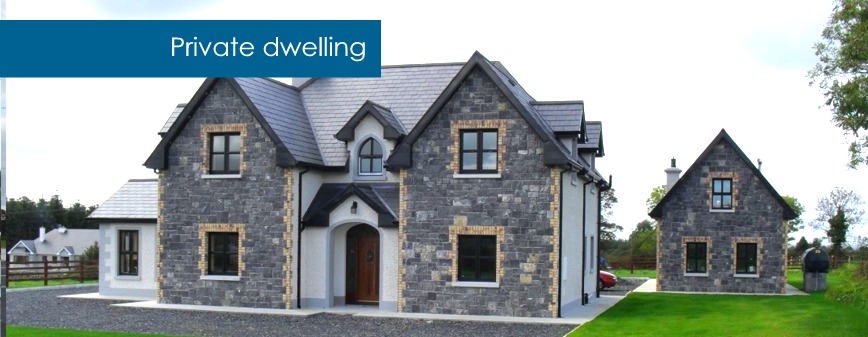
Project Title: Private dwelling, Moydow, Longford | Client: Mr. Gerry Flynn
Description: Construction of new two storey type dwelling with detached garage, total floor area of 3,500sq.ft, with natural limestone facades to front and rear elevations
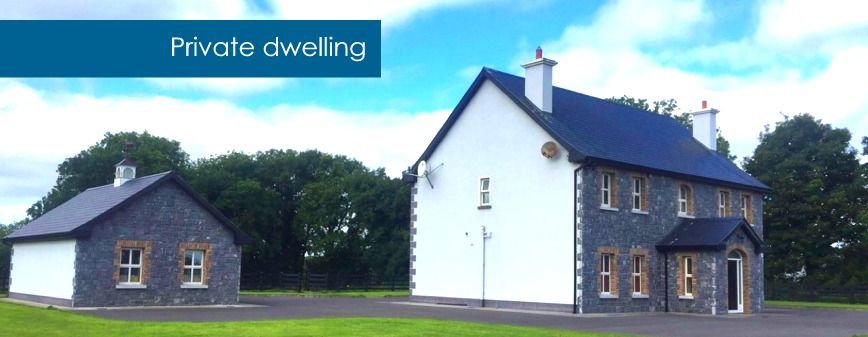
Project Title: Private Dwelling Kenagh, Longford | Client: Mr. Aidan McCormack
Description: Construction of new three storey type dwelling with detached garage, total floor area of 3,650sq.ft, with natural limestone to front elevation, third floor has also been converted to living space, with this dwelling now having 6 nr. Bedrooms.
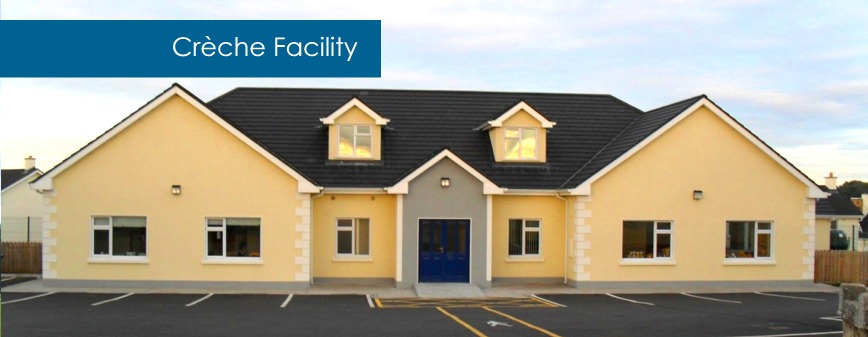
Project Title; Crèche Facility Kenagh, Longford Client; Kenagh Co-op Society
Description: Construction of new 450sq.m purpose built crèche facility in Kenagh village, with all site works completed by Doyle Construction adjacent to old national school, which included connecting new building to main sewer line.

